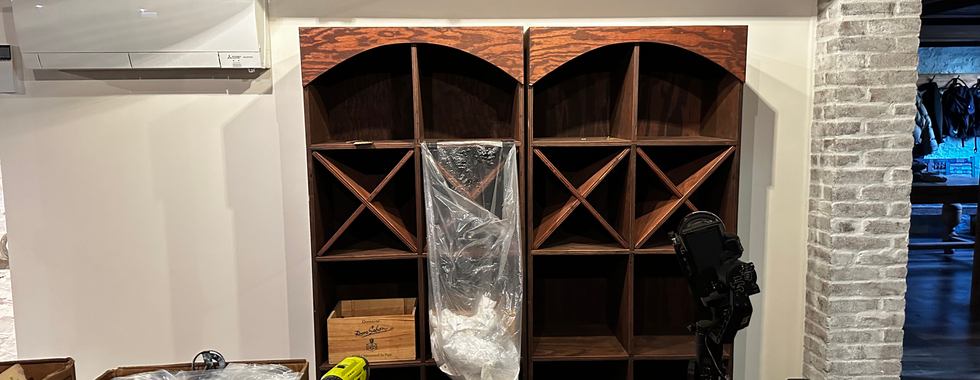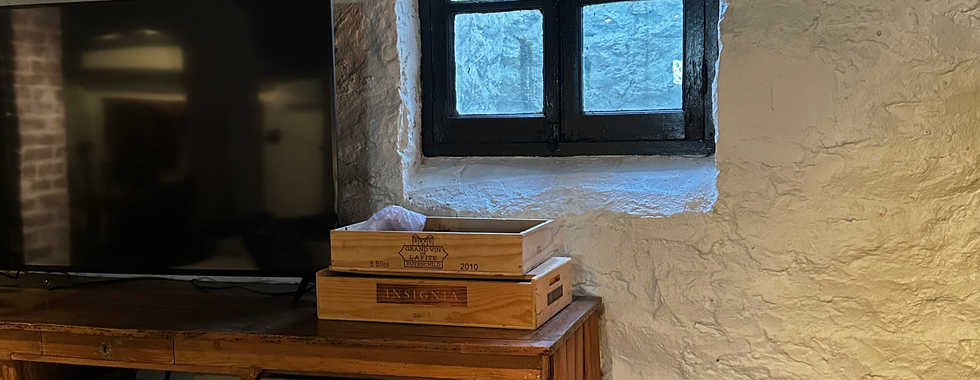Project: Roland Park Basement Refresh
- JCB
- Feb 24, 2023
- 6 min read
Updated: Jun 20, 2024
When I was growing up, the basement was always a place to listen to music a little (a lot) louder than upstairs, to watch scary movies in the dark and to do laundry. All of those things, and sometimes all at once. My brother and I spent a lot of time in the basement I think because it felt like a clubhouse space outside of our bedrooms that we could make our own. We loved the basement! So when my client Judy came to me with this quick and dirty basement refresh challenge, I jumped! She and her husband were hosting a big holiday party (it was a little more than a month away) and they wanted to spruce up the basement to make it not just functional and 'put together and pretty' for the party, but they also wanted a fresh new 'hang space' for their teen kids—complete with turntable and tv area. This basement had a lot of potential and a good start but it just needed a few things to bring it home.
Their basement had a lot of furniture down there—a giant coffee table, two heavy, vintage tables and massive tv hutch were left behind from the previous owner, who also happened to be a well known chef and restaurateur so they had a quasi-wine cellar in the basement, with so. many. wine shelves. SO MANY. There was also a heavy free standing bar and bar stools and a lot of exercise equipment that is used everyday, so we needed to carve out a zone that was accessible but also felt normal and right among the furniture, tv and bar etc... The wine shelves seemed like they would be a cool feature, but it was a bit like Tetris figuring out how to break them up and organize the space so it made sense for the family—because at the end of the day what they really need is a livable, functional space that works for them—and these shelves were not working.
The first thing we needed to do was establish zones. Getting rid of the shelves was not an option, so we wanted to make the wine shelves active in the basement experience. We wanted to create a 'wine zone' and a 'bar zone'. We also wanted a tv/turntable zone and an exercise zone. Also, we can't forget the laundry area! This space just needed a little love and a maybe a vintage rug and table...
The Before:
The stone walls were a super cool textural feature, but they appeared very mayo-yellow. Not ideal. So we decided to hit the stone walls with a light beige lime wash and to add a blue grey lime wash to the drywalled areas. To wrap our heads around the floor plan, we just needed to get in there and start moving stuff around. In the meantime, I was looking at inspiration to nail down the design direction. I was leaning into the wine cellar vibe and the stone cellar thing. The house has a French old world feeling, so Mediterranean Modern made sense. Since this project was fast and furious, on a budget and we weren't buying much furniture, I skipped the mood board step and just created a Pinterest page to collect inspiration and share with Judy. She liked what she was saw, so we were off to the races!
A few photos during the madness...I wish I had more pics of our process, but this project was so tight we both just kept nose to grindstone on this one. While Dru got started with the painting, I made my lists, tried to stay local with my sourcing and went shopping. We were budget friendly with this one, so I did my best to splurge where it counted and save on everything else...
The During:
The basement needed some style and a sense of place, so I wanted to warm it up with some vintage rugs, well worn vases, textural baskets and pieces with an old world feel. I hit my favorite salvage spot, Housewerks first and got really inspired by these incredible vintage pottery pieces. Sadly I could only splurge on one for this project, but it was a great direction and I set out to find more for less. I turned to the book The New Mediterranean (HIGHLY recommend) as a guide. I hit Homegoods (of course) and you can see my cart had a vibe... you know it's going to be good if it already looks good together in the cart! I scored a linen upholstered chair with a fun Raj print on FB Marketplace and that was the little kick of color that added to our global, traveled feel. I walked the house with Judy to see if we could find anything upstairs that we could use and bam—she had a huge faux ficus on the third floor that was the life we needed in the corner of the tv zone! We also brought down an incredible cozy Beni Ourain shag rug that was on a landing. A small sacrifice upstairs with a big payoff downstairs!
Since the family doesn't spend a ton of time in the basement and there are potential issues with water entering in, we had to take into consideration what we put on the floor (and where) and plant life—things that are high maintenance. We found a few vintage rug bargains on FB Marketplace, but the rug under the tv area near the window is a durable and inexpensive neutral from Homegoods. All the plants were faux finds from Target and IKEA. I am pretty particular about fake plants and these were great.
The After:

Damn. The bar area is now in the space where the tv was. It's an invitation in to the experience that is now a cozy, Tunisian/French inspired den.

Now that's a vibe.

It's dark and moody and makes you want to drink wine in the afternoon.

We just want to sit here and chill.


We wanted to create an area where they could possibly have a wine tasting (or play games) with a vibe that says 'old world wine cellar'. The table was already there, we added the rug from FB Marketplace. The chairs and woven chandelier are from IKEA. We also created a simple solution to block the workout area from sight by adding velvet curtains on the right of the space. It enclosed the area and made it cozy and intimate.

(This is the direction facing the entry, laundry area and bathroom) We moved some of the wine shelves over here also so the entire space feels connected. The wine shelves became the thread that tied the whole space together.

I can hear a bottle corking and Django Reinhardt in the distance...

My clients had a bunch of French liquor posters, so we decided to keep them in the mix. We were short on time, but I'd still like to distress them a bit to give them a little patina.

The lime wash grey adds a little luxe moodiness and mystery.

The new TV area is where the exercise equipment once lived.

This area now faces away from the workout zone, so you don't have to look at all that equipment when you just want to Netflix & chill.

We took one of the wine shelves, turned it on its side and painted it black to create a cool, low-slung turntable station. The cabinets are already perfectly fitted for vinyl.

I'm so proud of this moment that didn't exist before and is now cozy, inviting and just lovely.

The bar is separate but still connected to the tv area.

And even the laundry room got a little love. We moved one of the (very heavy) vintage tables so they could have a folding station and added a vintage rug to give it the warmth it needed. The faux fiddle was a Homegoods find.

Lastly, we couldn't just leave the bath as is. We painted the original box store vanity and medicine cabinet black, added a simple IKEA Roman shade for privacy and brought in an original decorative painting by Dru. Now that's a sexy bathroom!


The Reel:
Hope you love it as much as we and the clients do!
Juniper House is a full service interior design studio helping clients realize their dream space. Contact us if you want us to help create your dream! hello@juniperhouse.studio


















































